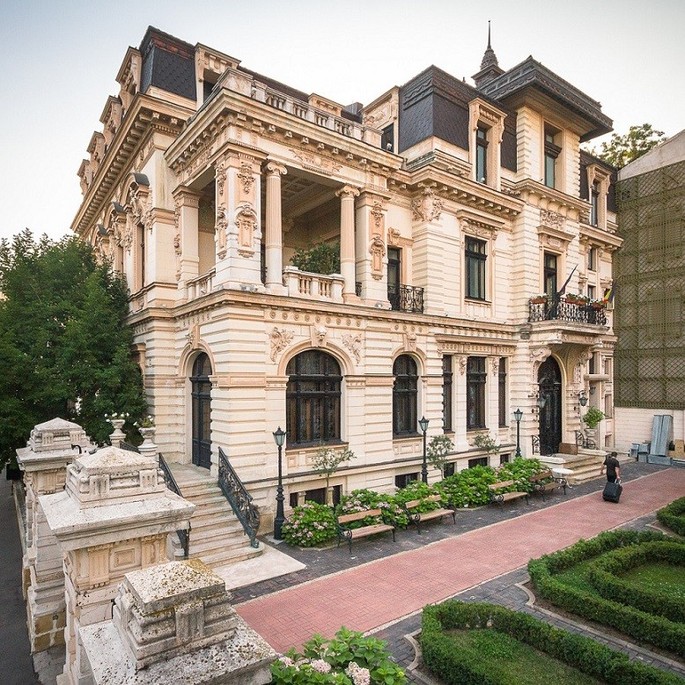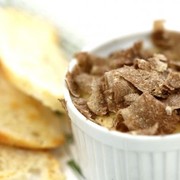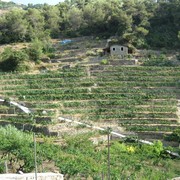The building, which was called Gradisteanu House (later named Gradisteanu-Ghica Palace), was built in 1884 based on the plans of the French architect Jean Berthet, at the request of Elena and Constantin Gradisteanu.
Built in an eclectic style with Renaissance elements, with facades rich in decorations, monumental stairwells, ceilings with moldings and stained glass, this imposing building resembling a palace is defined as one of the most beautiful houses in Bucharest.
The Gradisteanu couple was the descendants of an old family of boyars of Gradistea region (Giurgiu County nowadays), boyars that held important positions during the 16th and 19th centuries. It was family with relatives with all the aristocracy of Wallachia and Moldova. Without successors, Constantin Gradisteanu gives the house to his sister Maria, married Ghika, hence the later name of the building, the Gradisteanu-Ghica Palace.
The house is restored between 1895 and 1898 and is subject to major alterations mainly inside – cased and painted ceilings, wooden paneling, monumental internal stairwells, stained glass. The last owner of the house was Serban Grigore Ghika (1882-1952), married with Aristita Stoenescu. In 1948, the communist government nationalizes the building and only after the Revolution of 1989 it is returned to the successors of the Ghica family and namely to the brothers Constantin and Serban Ghica.
The last restoration was between 1996 and 1997, under the supervision of the architect Adina Dinescu. Nowadays, the impressive building changed its name to the Danube House, a place in which the history of the river and the populations that lived around it is made. In the basement, there is a room dedicated to the emperor Trajan, the royal halls are located on the ground floor and the Viennese and Oriental halls are located on the upper floors.
Sources/photos: https://bucurestiinoisivechi.blogspot.ro/2009/10/calea-victoriei-capitolul-8-casa-ghika.html























